Tamil Community Centre Proposed For Northeast Scarborough
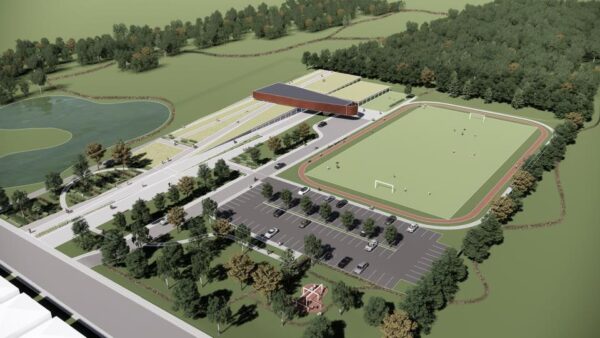
Aerial rendering of the TCC, image courtesy of the Tamil Community Centre and AK A.
Source:Urbantoronto
Northeast Scarborough does not often pop up on our UrbanToronto front page. The area has the unfortunate reputation for its general lack of transit and community services, and so is typically overlooked by the development industry, leaving it to rest in its largely suburban state. However, that lack of infrastructure is set to change in the coming decade. With major transit projects extending to the area — the Scarborough Subway Extension terminating in Malvern at Sheppard and McCowan, and the Sheppard East LRT still being eyed as a future project by both the Province and City — and a new Northeast Scarborough Community Centre gearing up for construction, the area is finally primed to have its needs addressed by municipal services.
Now, another piece of infrastructure will add to the neighbourhood with a new Tamil Community Centre (TCC) proposed at 311 Staines Road. Located on a site overlooking the Rouge River just west of the Toronto Zoo, the unique building sits amid tranquil parkland and takes its design cues from Tamil influences and the surrounding natural landscape.
The initiative is the culmination of more than a decade of planning from the Tamil community to establish a space that will provide critical support and services. Its location responds to the high concentration of the Tamil population in northeast Scarborough, as well as in adjacent southeast Markham, and northern Pickering and Ajax. Canada is home to the largest Tamil diaspora outside of Asia, with roughly 122,000 living in the GTA.
The project has secured funding from all three levels of government. The federal government is contributing $14.3 million through the Community, Culture, and Recreation Infrastructure Stream (CCRIS) of the Investing in Canada plan; the provincial government has pledged $11.9 million for the project; and the City of Toronto, through CreateTO, helped the TCC secure the land, valued at $25 million, on a long-term lease charged at the minimum of $1 per year. The TCC will cover the remainder, approximately $9.6 million.
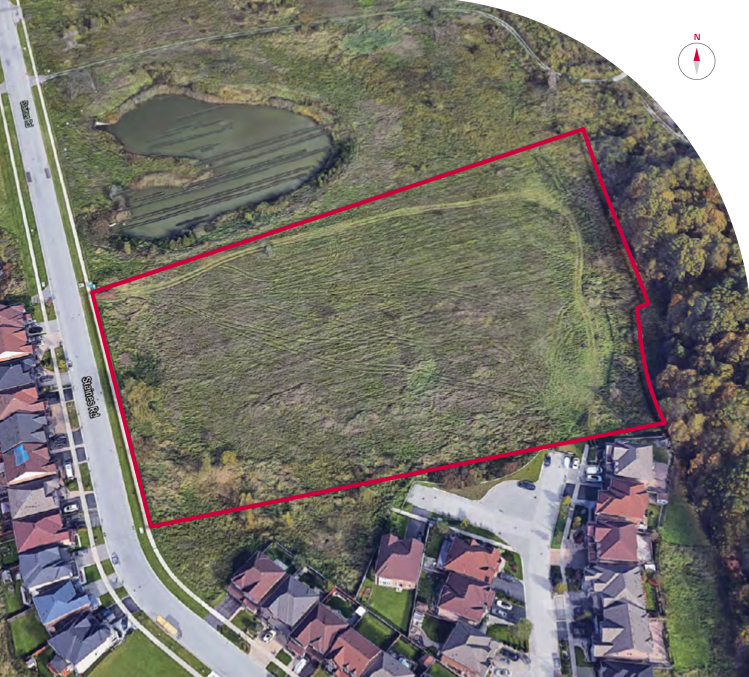
Aerial view of the site outlined in red, image courtesy of the Tamil Community Centre and AK A.
The design presented below is the result of a pre-design feasibility study, and only indicates preferred design direction rather than the final form of the building. The Tamil Community Centre Steering Committee engaged with architect Andrew King and his research firm AK A to produce the pre-design report, but a Request for Proposals will be issued in 2022 to hire an architectural firm who will carry the design through the planning and construction phases.
After extensive community consultation, a program was established for the building that includes a wide variety of different uses. A library, museum, and archival spaces will provide a cultural hub for the Tamil community. A gymnasium and auditorium will serve the wider population, while dance rooms, multi-purpose meeting and community rooms, and an outdoor playing field and running track provide much-needed gathering spaces for users.
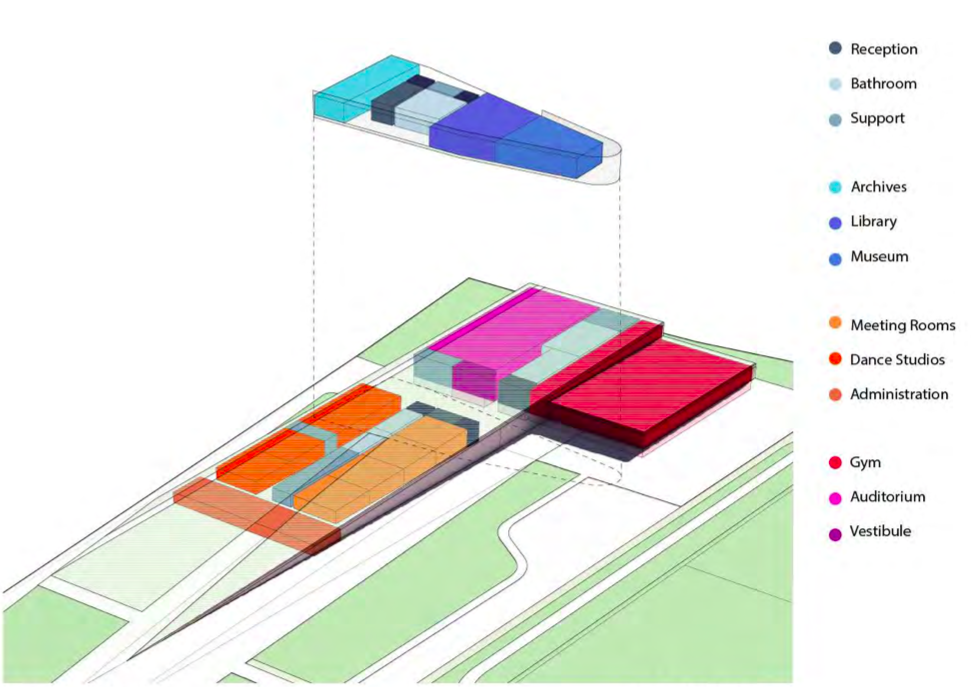 Program diagram, image courtesy of the Tamil Community Centre and AK A.
Program diagram, image courtesy of the Tamil Community Centre and AK A.
Five priorities were identified when approaching the design of the building: the functional programming should align with the results of the community consultations; the design must respect the natural environment and have a commitment to sustainability; the design must accommodate solutions to concerns from local residents; the building and programming is to have a non-denominational focus on Tamil culture and history; and the design must respect Indigenous histories, priorities, and opportunities for place-making.
Layered over the priorities are five Tamil inspirations that were drivers in the design of the building. The first is the central courtyard, a main feature of traditional Tamil architecture that acts as a central gathering space within the building. The TCC features a central interior courtyard space around which the architecture will focus, and which acts as the main signature space that connects all the various programmatic elements of the building.
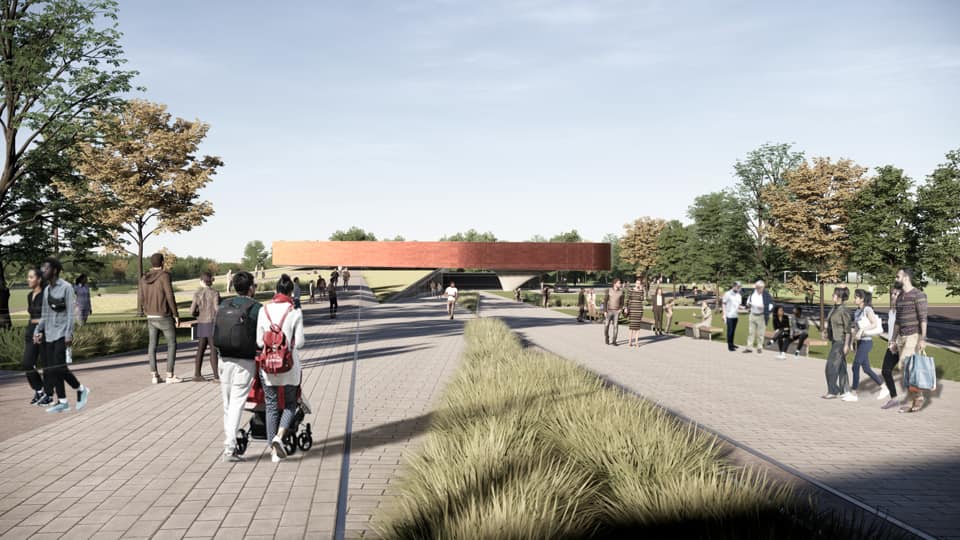 Rendering looking east toward the TCC, image courtesy of the Tamil Community Centre and AK A.
Rendering looking east toward the TCC, image courtesy of the Tamil Community Centre and AK A.
The second design driver is the landscape. The design aims to connect the building to its unique natural setting along the banks of the Rouge River, which also reflects two of the five landscapes of the Tamil homelands depicted in poetry from the Sangam period: Mullai (forest) and Kurinci (hills). An accessible sloping green roof seamlessly blends into the earth, with a path diverging from the main road that leads up the roof directly to the second floor, allowing the building to merge with the surrounding landscape.
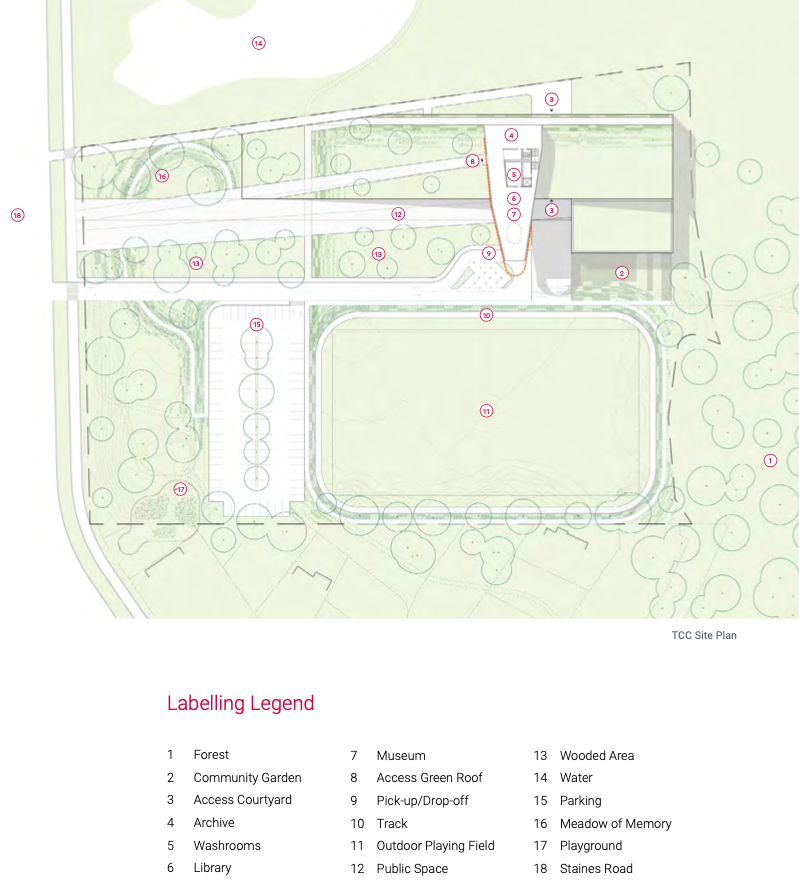
Site plan, image courtesy of the Tamil Community Centre and AK A.
The third design driver is the concept of ‘the inner and the outer’, which comes from early Tamil literature from the Sangam period when poetry was broadly classified into Akam, or the ‘inside’, which refers to our intimate circle of family and friends, and Puram, or the ‘outside’, which refers to how we present ourselves to the world. This is reflected in the organization of the building’s program, where spaces have been grouped together according to their nature of being more ‘inner’ or ‘outer.’ More intimate spaces for reflection and contemplation, such as the library and museum, smaller community rooms, and administrative spaces, transition into the more communal spaces for gathering and events, such as the auditorium and gymnasium, creating a curated spatial experience throughout the building that stems from the concept of Akam and Puram.
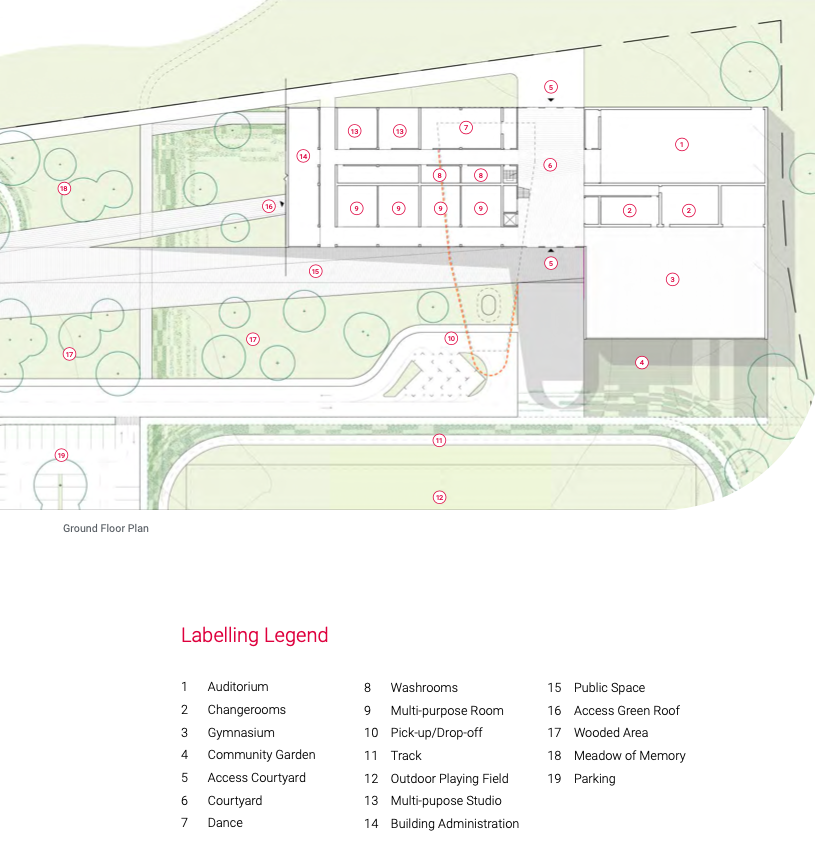
Ground floor plan, image courtesy of the Tamil Community Centre and AK A.
The fourth design driver is the motif of a ship, which pays homage to modern Tamil heritage of migration, refuge, and asylum. Perched atop the TCC is a ship-like volume, clad in a distinct copper finish that sets it apart from the remainder of the building. The ‘ship’ houses the cultural spaces of the building, specifically the library, museum, and archival rooms, and gives prominence to them in the design. Positioned so that it half sits atop the main lower volume and half projects out over the main entrance and access route, it is meant to evoke a ship running aground, which acts as a metaphor for the migration of the Tamil community to Canada, and their continued resilience and success both here and abroad.
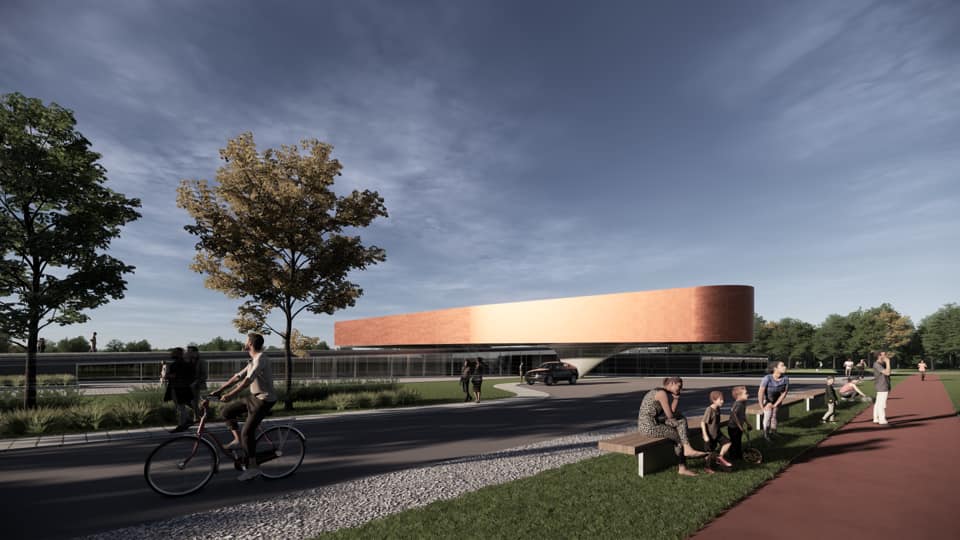 Rendering looking northeast toward the TCC, image courtesy of the Tamil Community Centre and AK A.
Rendering looking northeast toward the TCC, image courtesy of the Tamil Community Centre and AK A.
The final design driver is language, which is strongly linked to the cultural identity of the Tamil community. Loosely traced into the landscape is the letter ழ, which is unique to the Tamil language both in writing and sound. A path snakes through the landscape, outlining the shape of the letter ழ, around which the landscaping elements are arranged.
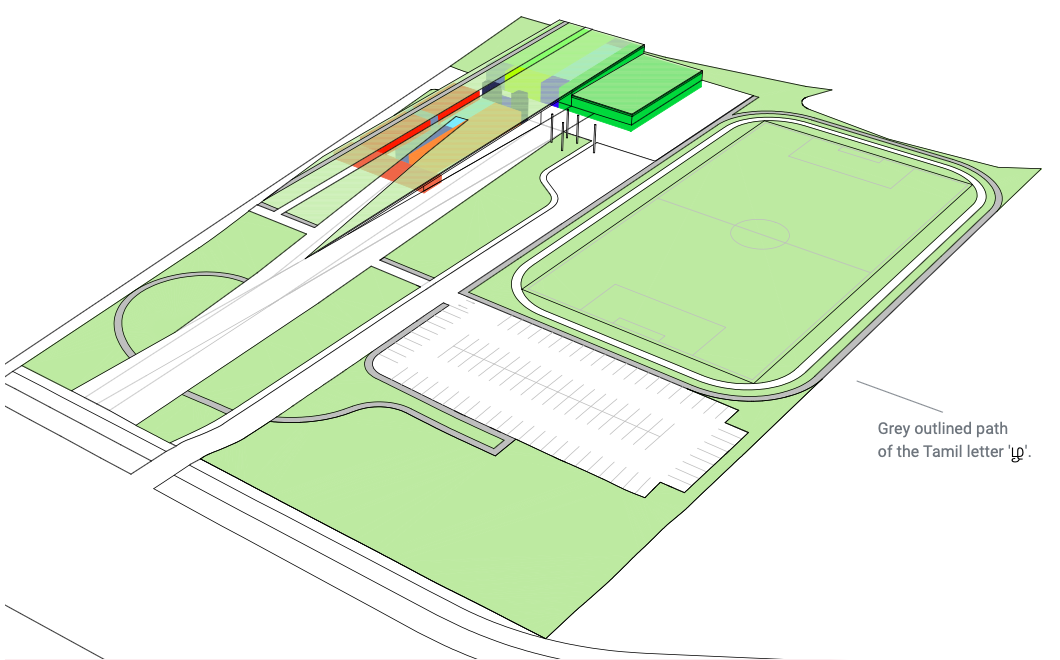 Diagram showing Tamil letter ழ as a path in the landscape, image courtesy of the Tamil Community Centre and AK A.
Diagram showing Tamil letter ழ as a path in the landscape, image courtesy of the Tamil Community Centre and AK A.
The TCC is still in the very early design stages, and so is subject to change and evolve as it moves through the planning process. The team is aiming to submit a rezoning application in Q1 2022 followed by a Site Plan Approval application in Q2, 2022. If all goes well, construction is slated to begin in Fall, 2023 with an approximate grand opening set for Summer, 2025.
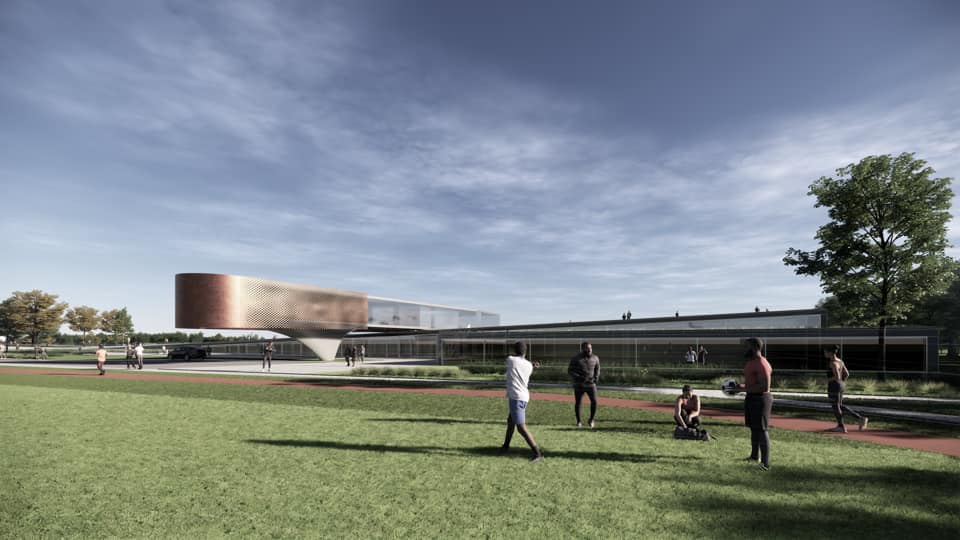 Rendering looking northwest toward the TCC, image courtesy of the Tamil Community Centre and AK A.
Rendering looking northwest toward the TCC, image courtesy of the Tamil Community Centre and AK A.
Much more information is available on the project website, here, along with plenty of opportunities to provide feedback. You can also check out the associated Forum thread, or tell us what you think by leaving a comment in the space provided below.
You can also learn more from our dedicated Forum thread for the project, linked here. If you’d like, you can join in on the conversation in the thread, or leave a comment in the space provided on this page.
* * *
UrbanToronto has a new way you can track projects through the planning process on a daily basis. Sign up for a free trial of our New Development Insider here.







