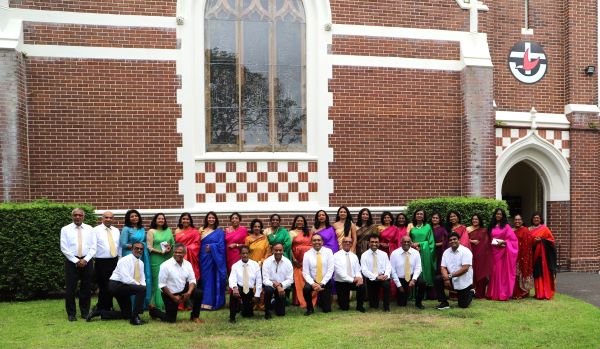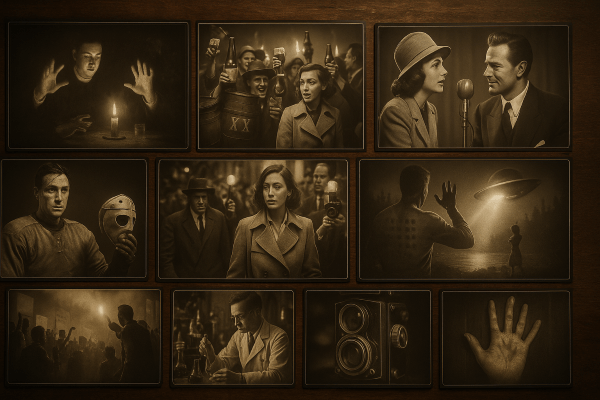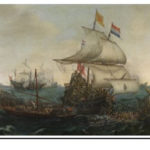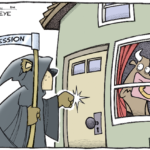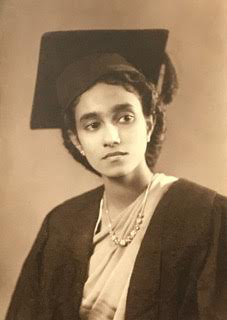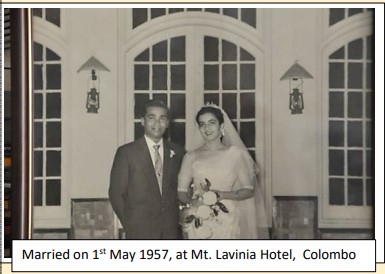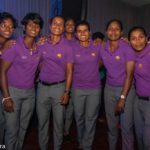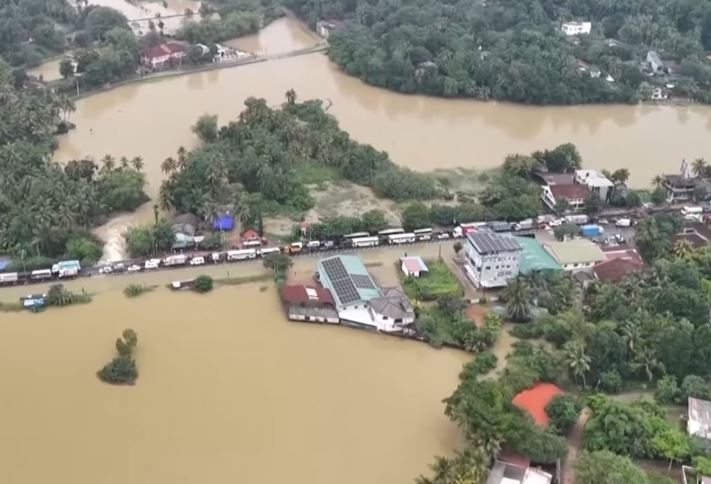“Masquerade” — A Plantation Bungalow in the Hills of Sri Lanka
Source:Thuppahis
Item in The Sunday Times of Sri Lanka ... sent by Dushy Perera, a planter … rukrkaganana fellow … & intrepid traveller
Masquerade! Looking more like a mansion than a bungalow, the Talawelele bungalow stands within sight of the Great Western hills. Secluded in th hillside tea plantations are bungalows recalling part of Sri Lanka’s recent past.
Royston Ellis and photographer Gemunu Amarasinghe set out to discover some of them in this monthly series – Plantation Homes
“When you see clouds over the Great Western range of hills”, said the planter, “we know it will rain in the afternoon. That’s why, when a captain wins the toss on the cricket field of the Radella Sports Club, he looks up at the hills. If there are clouds, he makes sure his team bats first.”
Planters’ lore goes well with the Talawakele bungalow for it is steeped in tradition, helped by its incumbent planter’s deep passion for tea. A two-storey building more like a mansion, it masquerades modestly as a bungalow. It stands on a hillock overlooking the Talawakele-Hatton road, within sight of the Great Western hills.
Strictly speaking of course, the Talawakele estate residence is not a bungalow in the architectural sense which limits the word to describe a house of only one, the ground, floor. However among the plantation community the word bungalow is customarily used to describe an estate superintendent’s house. In Words In Indian English, a book by former Times of Ceylon journalist, S. Muthiah, a bungalow is defined as “a large, garden-surrounded house, once usually tile-roofed and one-storied. Now a word used for any kind of spacious house.”
The Talawakale bungalow no longer has a tiled roof perhaps for reasons of economy, green painted metal sheets form the roof of the main house, but tiles still cover the staff wing. It is surrounded by a garden and the resident planter’s enthusiasm for knowledge has led to the labelling of trees with neat signs detailing their common and botanical names. Lawns are terraced and one used to be a tennis court in colonial times.
Plantation records date the building of the bungalow to 1928. Its exterior seems to lack character, resembling a two-storied cube perched inelegantly among the manicured lawns and flower beds. But viewed from a tea field on the hill opposite, its features are clearer. Notable is the loggia with access from the morning room, framed by three arches, lending it a Mediterranean flippancy.
“Why”, wondered the planter, “with so much land did they build the house upwards instead of spreading out like a real bungalow?”
The answer might be in who was to live in the house. It was designed for a family rather than for accommodating a bachelor planter and his guests. Families don’t mind sharing bathrooms, which is what happens at the Talawakele bungalow since it has only two bathrooms for its four upper floor bedrooms. Downstairs, conveniently by the entrance door, is the sole guest room, with bathroom en suite. The room was reserved for the Visiting Agent, when estates were managed by agency houses, representing the overseas owning companies.
From research done by the current manager, Dushy Perera, into plantation records, every visit by the Visiting Agent in the 1940s cost the estate Rs. 950. That was in the days when a superintendent’s monthly salary was Rs. 1,000 plus an allowance of Rs. 500 and perks like servants, bungalow maintenance, furlough and transport. The daily earnings of a worker amounted to Re.1.86.
If the Talawakele bungalow has a period atmosphere, it is due in part to the antiques collected by Mr. & Mrs. Perera. In the lounge there is an unusual art deco standard lamp with swivelling shade on a brass bracket. Some fittings remain from when the bungalow was built. Especially delightful are the ceiling lamps on pulleys which enable them to be lowered or raised.
The bungalow’s entrance is actually at its side, off a courtyard where a two-car garage has an inbuilt drain to enable water to run off when a car is being washed there. Thoughtful touches are evident in the layout of the house. The first room on the right of the entrance lobby is a cloakroom with toilet. On the left is a door into the marble-floored bathroom of the guest room, to enable the servant to enter and clean the bathroom or draw the guest’s hot bath without disturbing the visitor.
A large, wood-floored morning room forms the centre of the house and has the inevitable fireplace (the estate is at 4,200 feet above sea level). The brass-cornered wooden firewood box is an essential piece of bungalow furniture not often seen these days.
The exterior arches of the loggia are repeated above the access to the staircase in an alcove of shelves, and above doorways. The adjoining lounge could be called the Pink Room because of its flourish of pink chair covers and drapes caressed by sunlight. It has a granite stone fireplace so carefully faced it could be an ultra-modern piece. Alongside it is a solid built-in, sheer 1930s teak bookcase.
The dining room shares a view of the Great Western hills with the corner Pink Room. French windows open onto the garden with a view of the former tennis court on the lower lawn. The kitchen adjoins it, leading to an outside passage and the single-story staff wing. One narrow room, with meshed screens set in doors at both sides, was for meat and food storage. The brass bell buttons located throughout the house, trigger a number in the box at the servant’s door which indicates in which room the bell has been rung. A separate outside staircase enclosed in glass is the service access to the bedroom floor.
The main stairs, of wood, lead to a landing above the morning room, with two bedrooms on each side and a bathroom in between. There is an upstair sitting-cum dressing room with fireplace. All the windows in the house are criss-crossed with wire lattice work, not a 1920s touch but a necessary security measure during the JVP days of the 1980s.
The design of the Talawakele bungalow could have been copied without modification from a house on a modest lot the English shires. Its cold country origins mean its walls are thick enough to withstand the vagaries of hill country weather. When the weather turns miserable and the monsoon reigns, the Talawakele bungalow is a bright place to be, thanks to its careful upkeep and the keen appreciation of its work by its present occupants.




